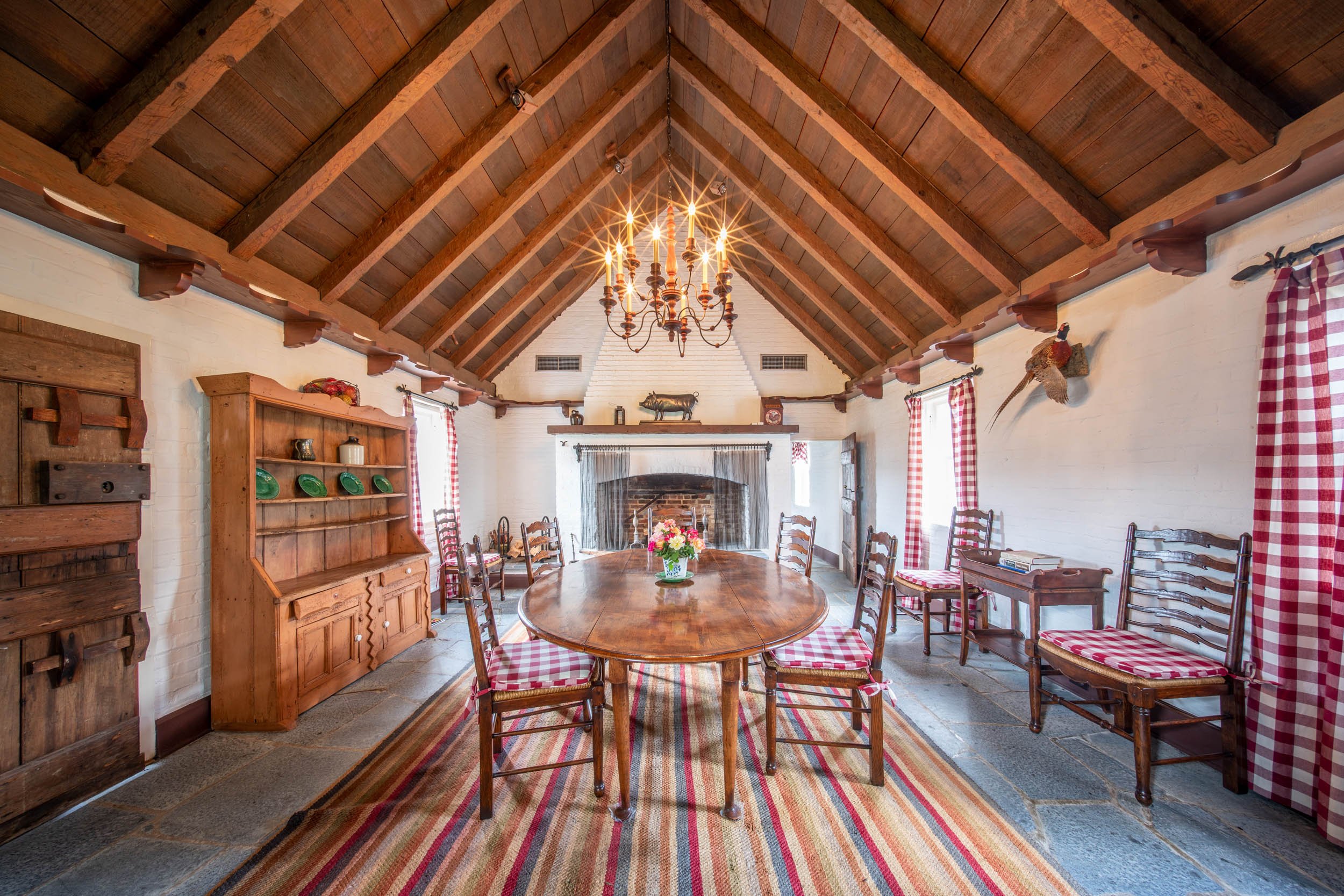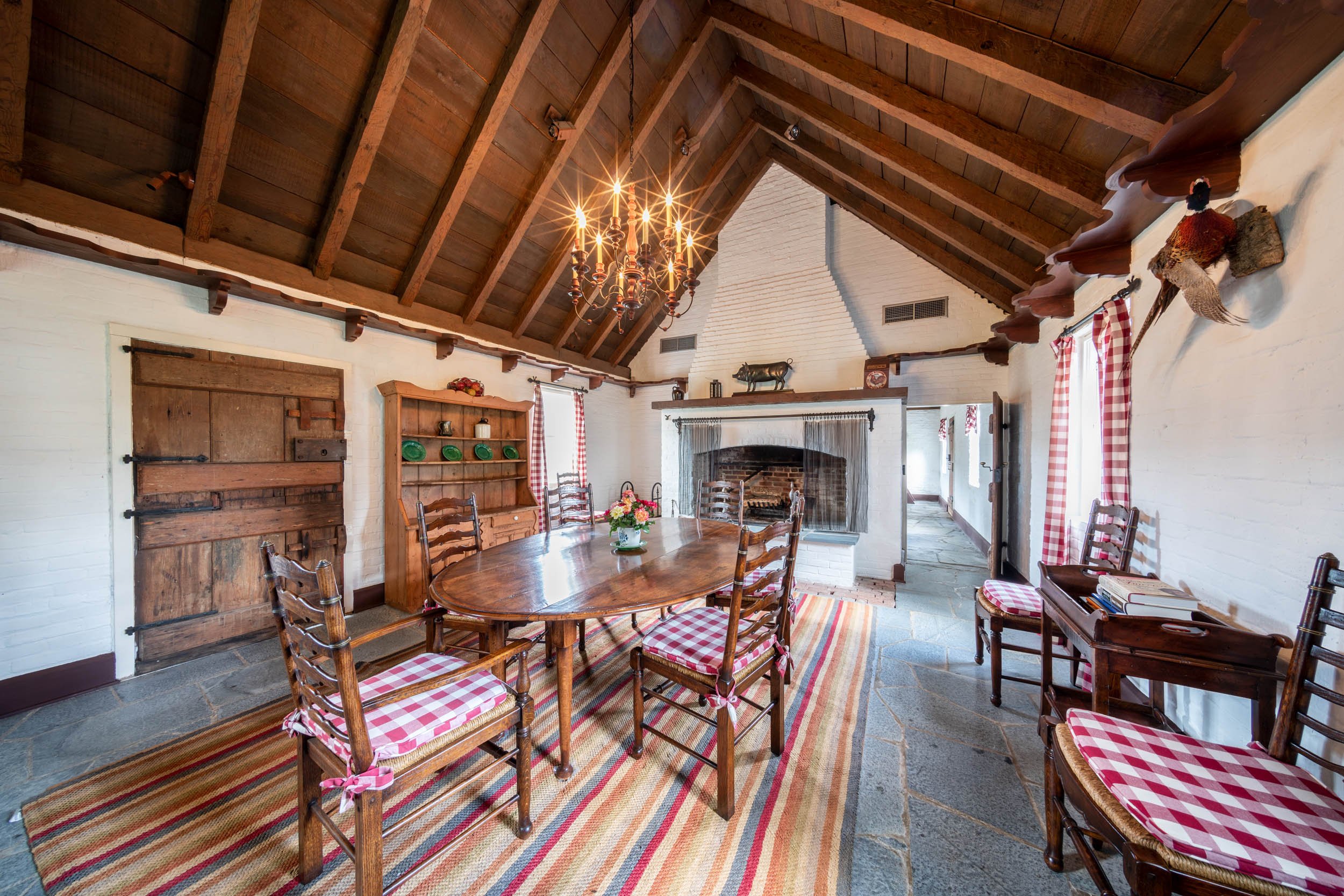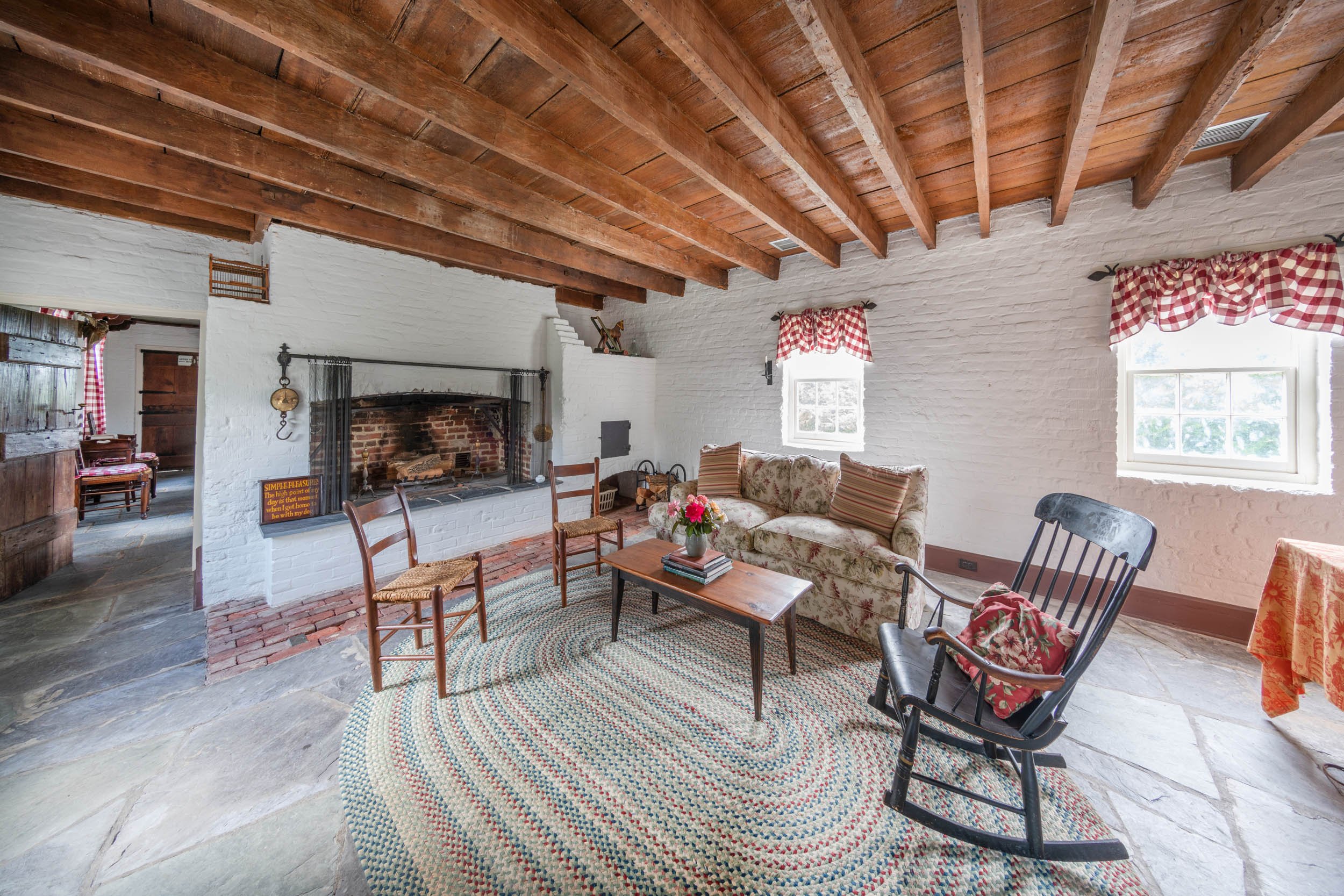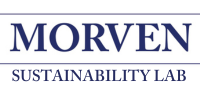
Plan an Event
*Note: The Morven Summer Institute takes place from May 22 - June 2, 2023. Event spaces are occupied during this portion of summer session
Submit your Request
Please fill out the information below and a quote will be sent to you based on venue requested, hours, number of people, etc.. time of day,
Plan Your Event
Check out the Morven Event Handbook, an essential guide for detailed information on Morven’s spaces and the event planning process.
Give us a call or email to inquire availability for your next event. To begin the reservation process, email Frankie Szynskie at (wxu4fw@virginia.edu)
Please note that due to the details of Morven’s gift agreement and our staffing footprint, we are unable to accommodate public access to the property. There are annual events that open the property, most notably the Historic Garden Week hosted by the Garden Club of Virginia.
Rental Options
The Meeting Barn
The Meeting Barn is a destination for conferences, classes, and special events. Fully renovated in 2009 with a nod to Morven’s equestrian past, it includes a commercial-grade kitchen facility, a meeting area with an atrium and outdoor patio space, the Dogwood movie theater, wireless internet, and audio/visual equipment.
Capacity: 55 for lecture / 70 for seated dinner / 120 for reception / Extra capacity with tenting
Features: Wireless internet / Powerpoint (laptop not included) / Microphone and speakers / Refrigerator and ice machine / Patio / ADA accessible / Commercial grade kitchen
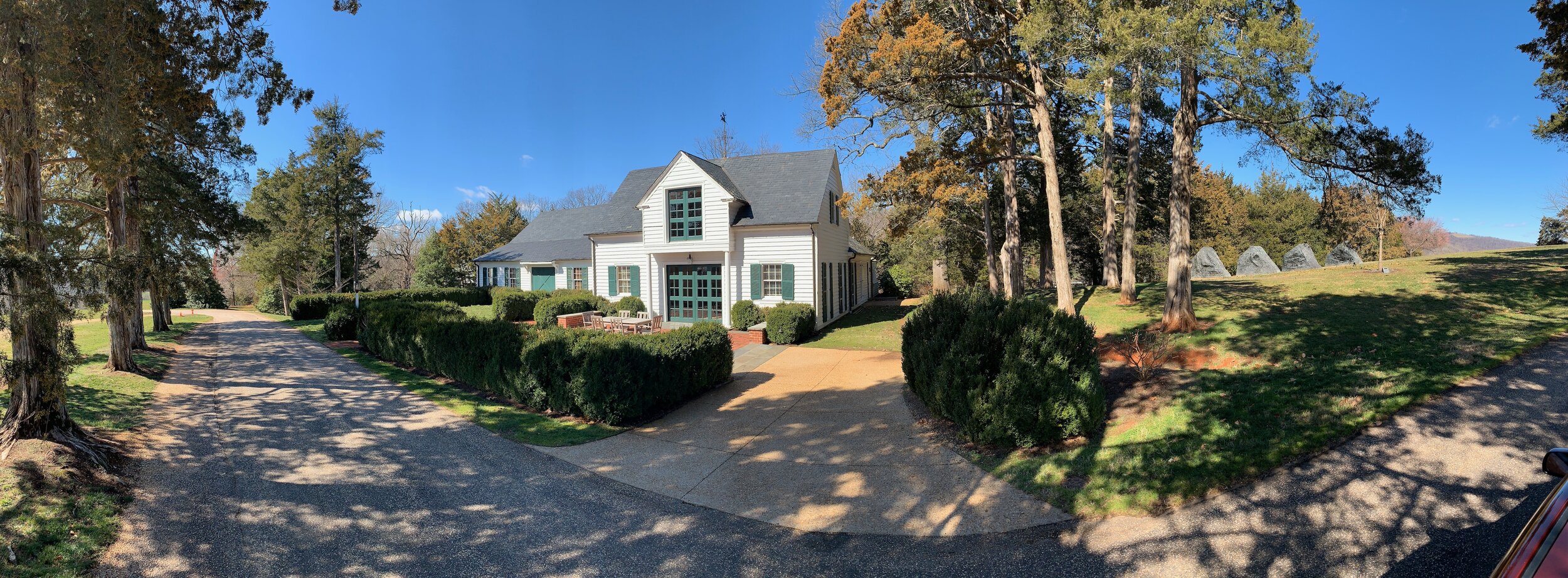


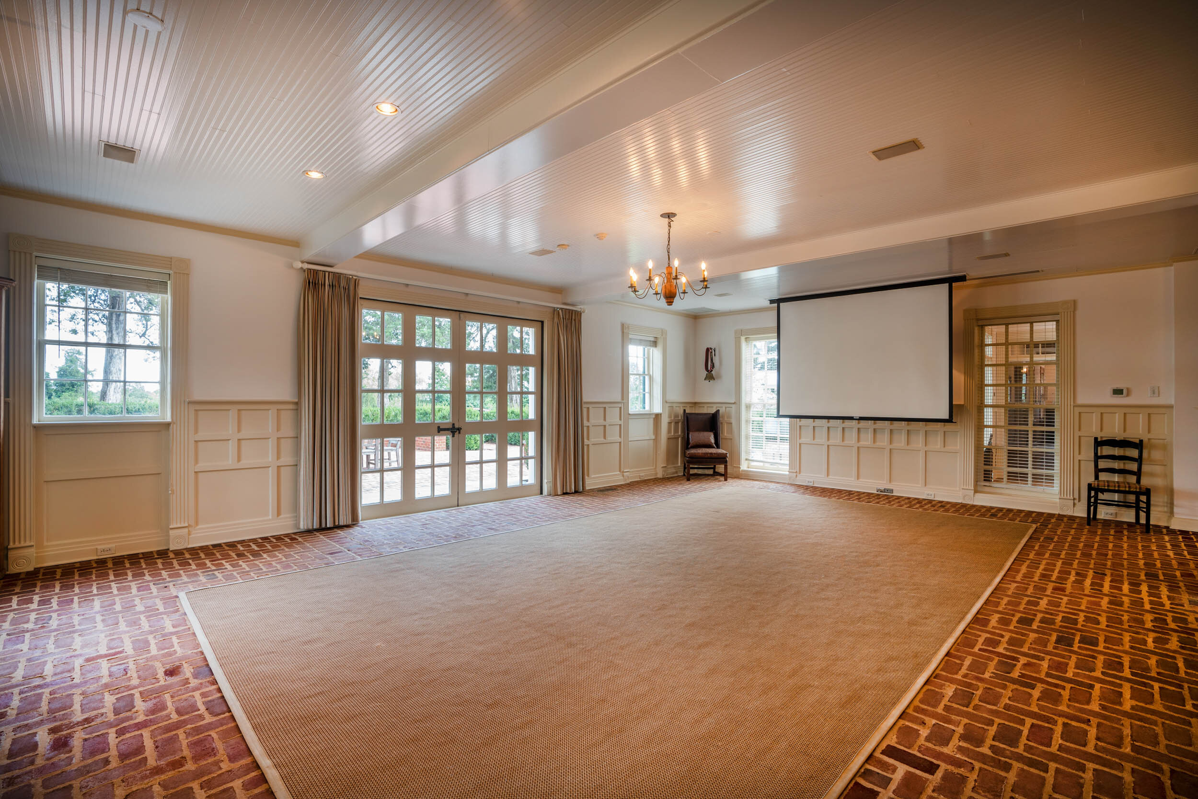





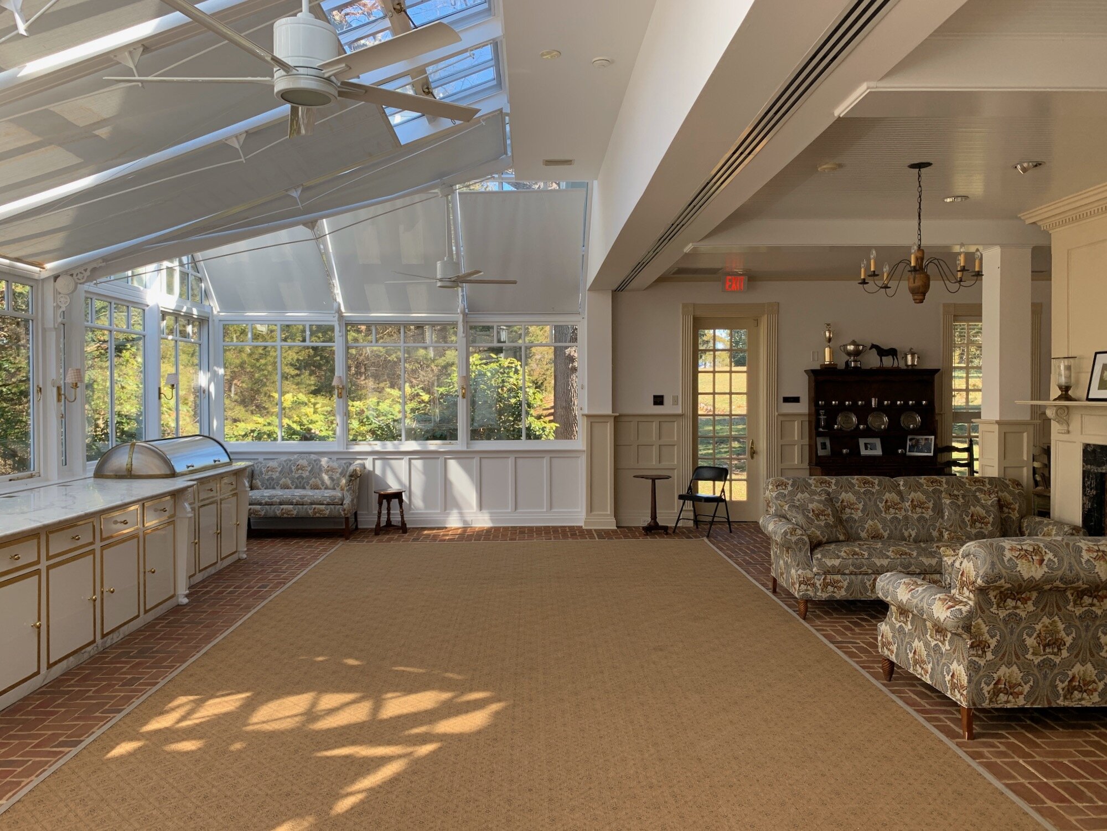



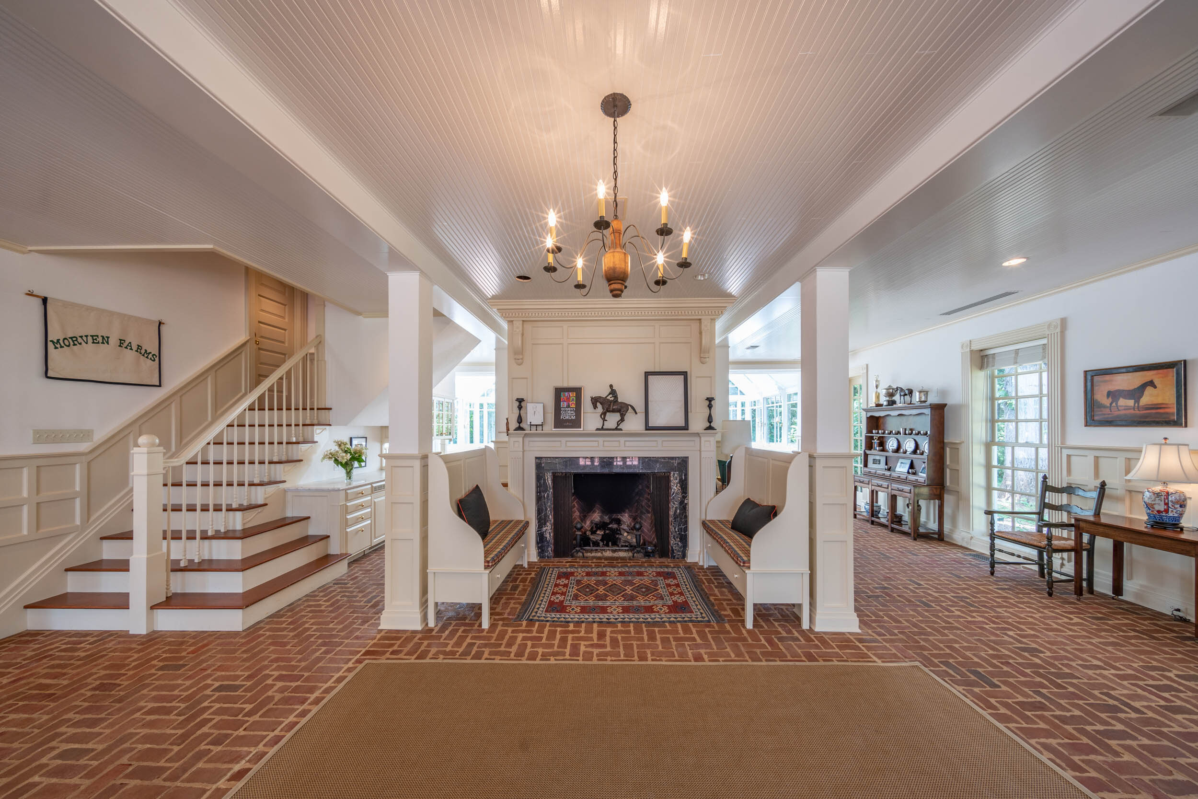
Main House
The Main House, built in 1820, renovated in 1990 and again in 2008, includes four bedrooms and five and one-half modern baths in a two-story, 6,412-square-foot estate home. The Main House includes a 611-square-foot terrace overlooking a rural landscape, formal entertaining rooms for meetings, dinners, and receptions, as well as a modern, updated kitchen and a parking lot that accommodates 20 cars (additional parking available on-site, a short shuttle ride away).
Capacity: 55 for lecture / 50 for seated dinner / 75 indoor reception / 120+ for reception including terrace and yard
Features: Wireless internet / Powerpoint (laptop not included) / Refrigerator and ice machine / ADA accessible

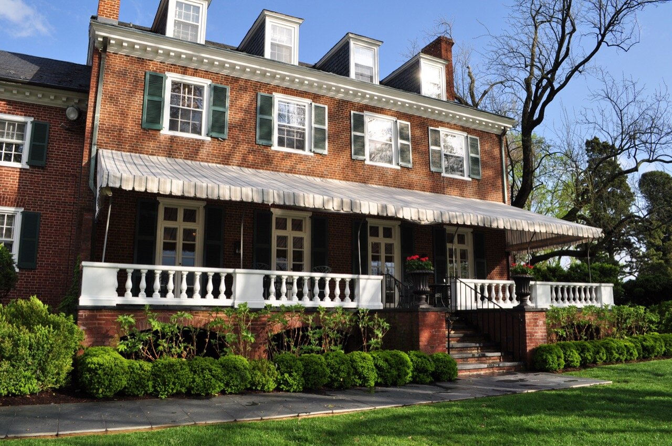
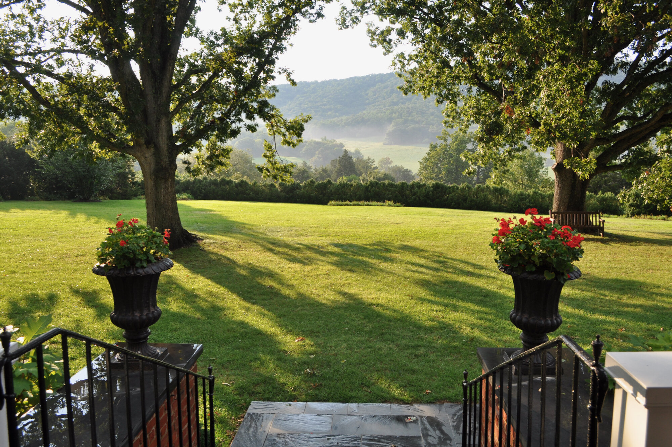
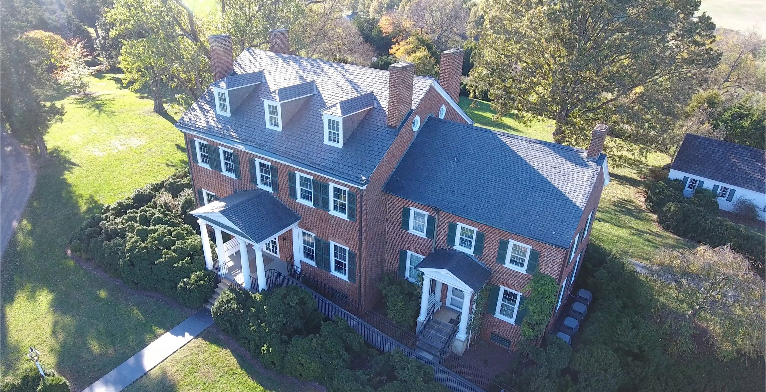


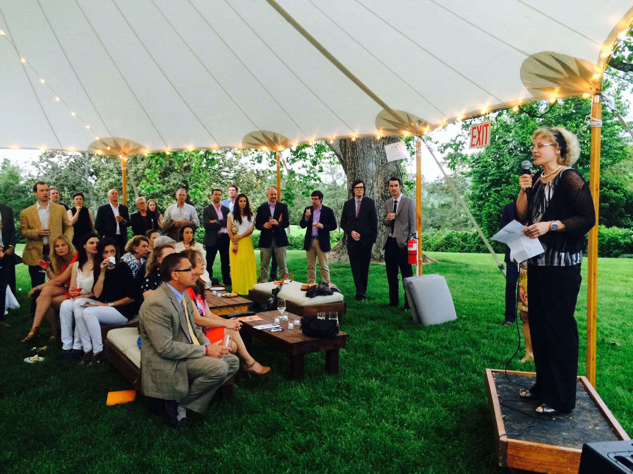
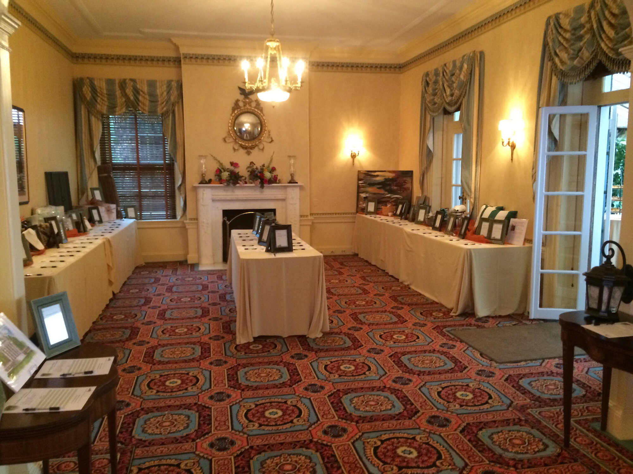
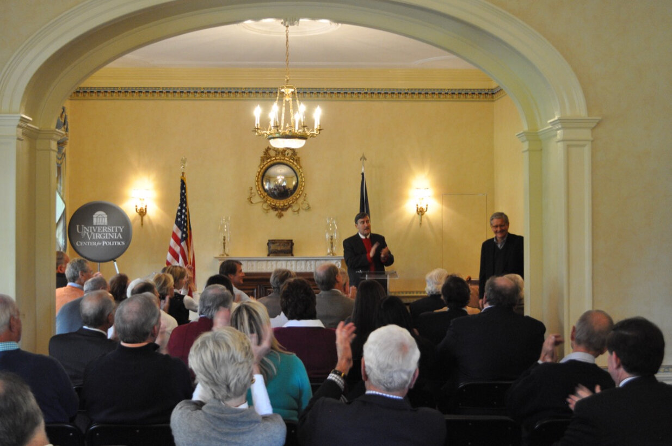
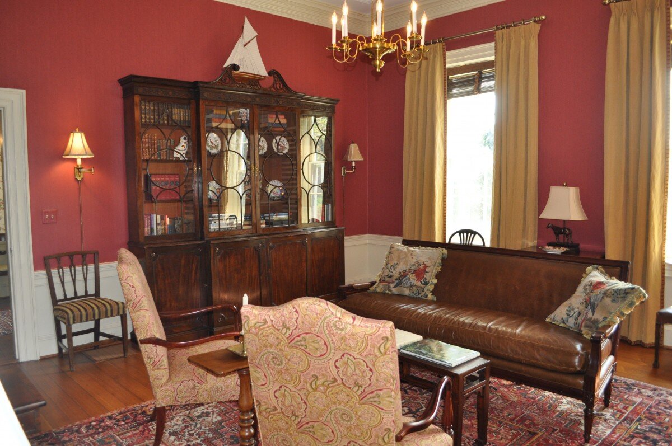
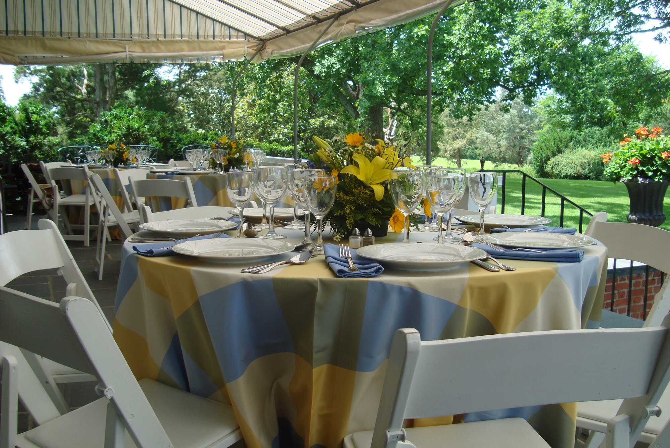
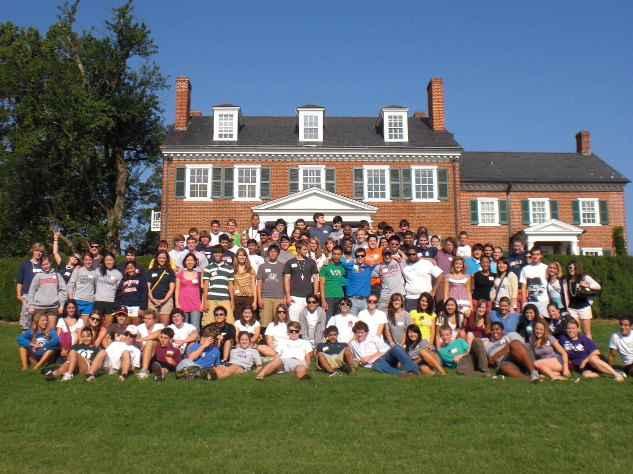
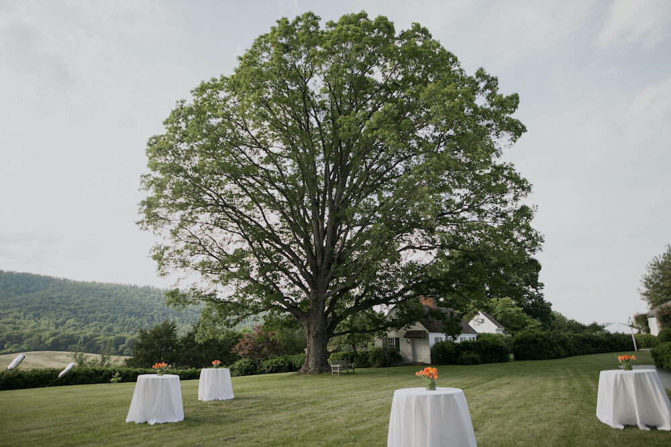
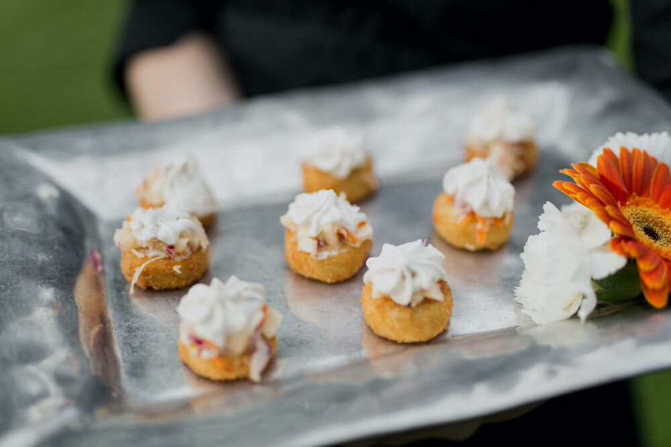
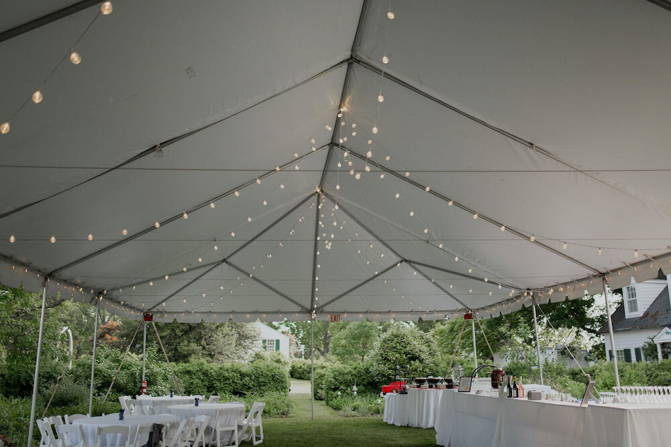
The Stone House
The Stone House, built in the 1920s, renovated by John Kluge in the early 1990s, and again in 2009 by an adjunct faculty member and architect, Richard Price. The Stone House includes two restrooms and a second-floor conference room, with seating for 20. The conference room is surrounded by raised, press-board walls, accented with modern lighting and a large wooden table. The conference room opens onto a second-floor porch, supported by native stone arches, giving the Stone House its name. The views from the conference room porch and windows spill over into the valley leading to James Monroe’s Highland, providing panoramic displays of the seasons and farm. The Stone House is ideal for retreats, seminars, engaging lectures, and includes a screen and projector.
Capacity: 20 lecture; 35 Reception
Features: Screen and Projector (laptop not included) / Two restroom facilities / Not ADA accessible







Barn No. 3
Once the home to John Kluge’s thoroughbred horses, Barn No. 3 is now a unique event destination where sky is the limit for a variety of events and programs. From classes to large-scale fundraisers and receptions, the Barn is the perfect place to execute a creative vision.
Capacity: 450 for a seated dinner / 1200+ reception
Features: Red brick floors / Cathedral ceilings / Gorgeous views / Stalls for stations/additional tables

















The Japanese Pavilion
The Japanese Garden and House were constructed by John and Maria Kluge in the mid-1990s. Tours and meetings can be scheduled for small groups in the garden and house. Three waterfalls add to the tranquil setting. More about the garden…
Capacity: 12 for lecture / 12 for dining
Features: Japanese House / Trail access to entrance / Catering kitchen / Bathroom / Three waterfalls / Not ADA accessible



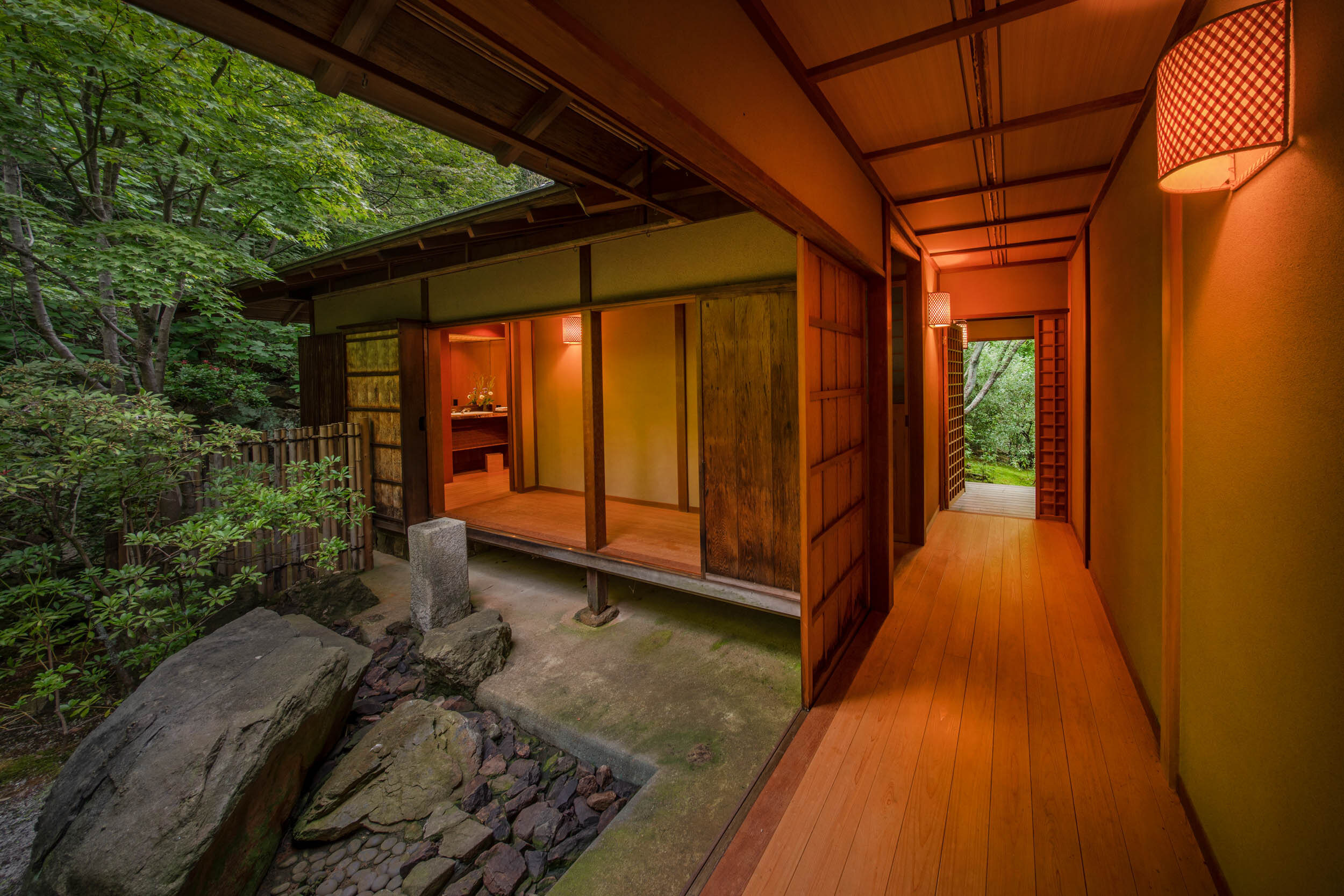
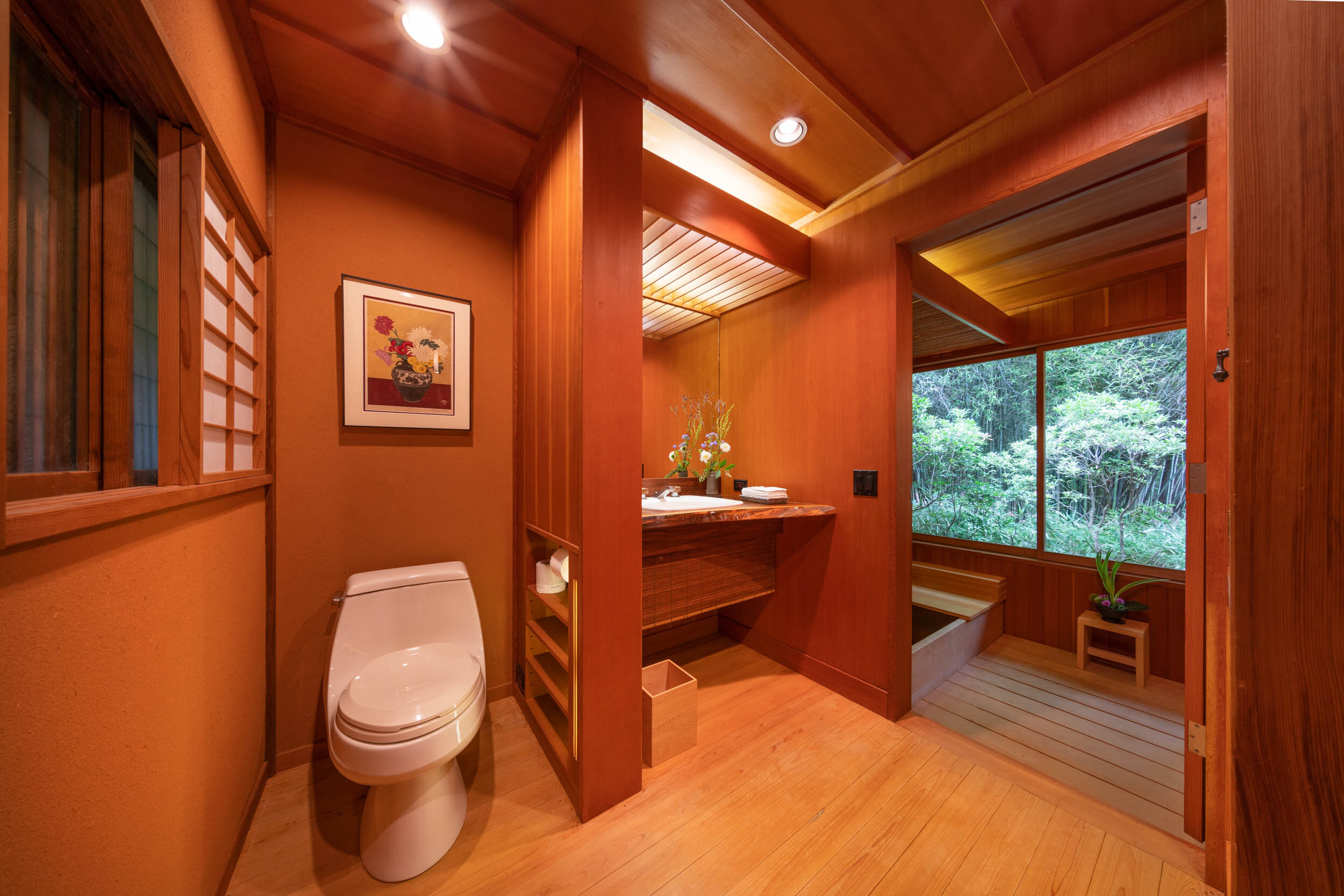
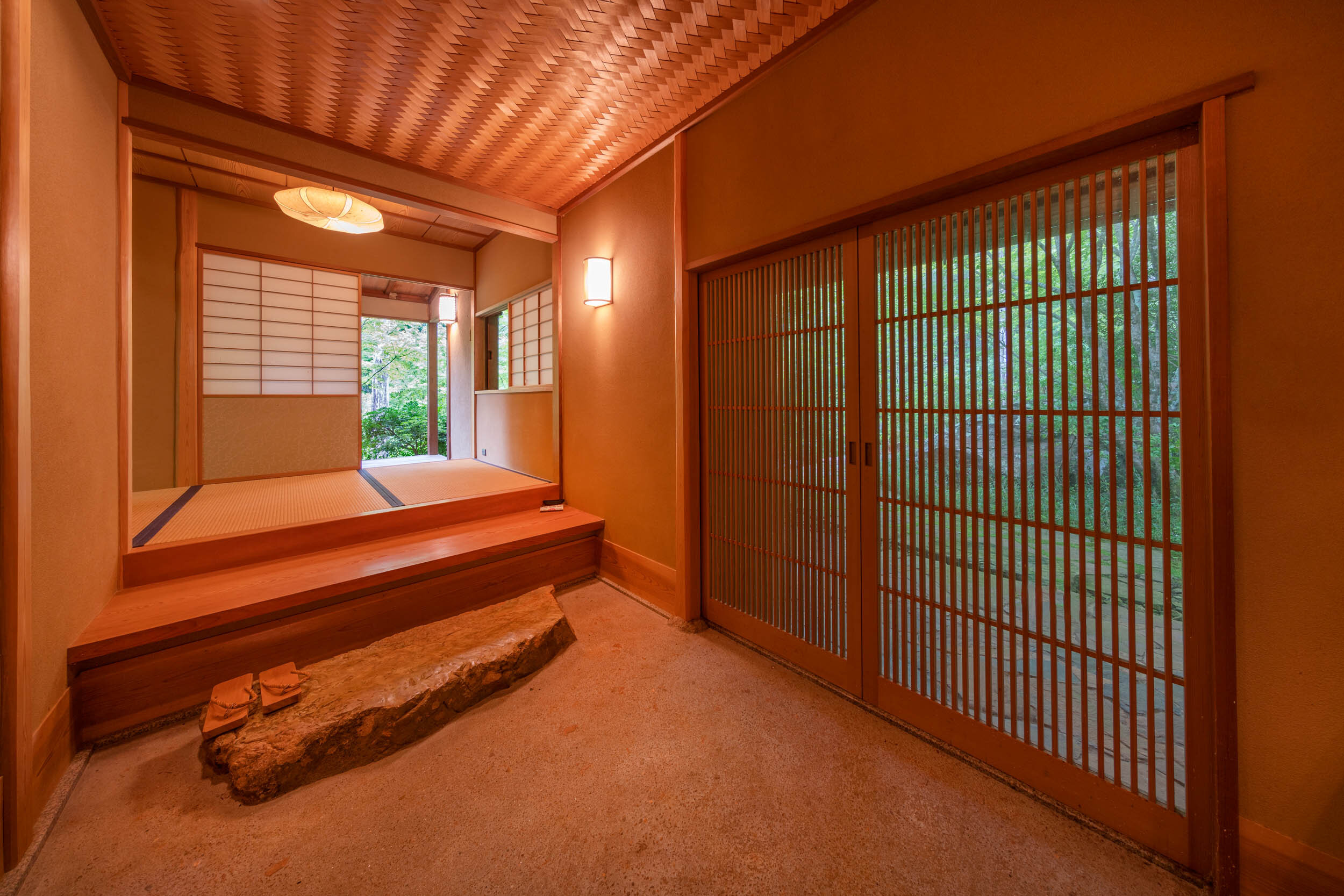







Old Kitchen
Built in the early 19th Century, the Old Kitchen sits behind the Main House. It has a backdoor patio that overlooks a historic rose garden. The Old Kitchen’s two rooms contain the original brick fireplaces but don’t have bathroom facilities. Restrooms can be accessed in the main house, a short walk from the Old Kitchen. This space is ideal for small retreats, meetings and luncheons.
Capacity: 2 rooms / 12 for conference meeting / 25 for reception
Features: Conference table / Lounge-style seating area / Two hearth fireplaces / Central heating and air
