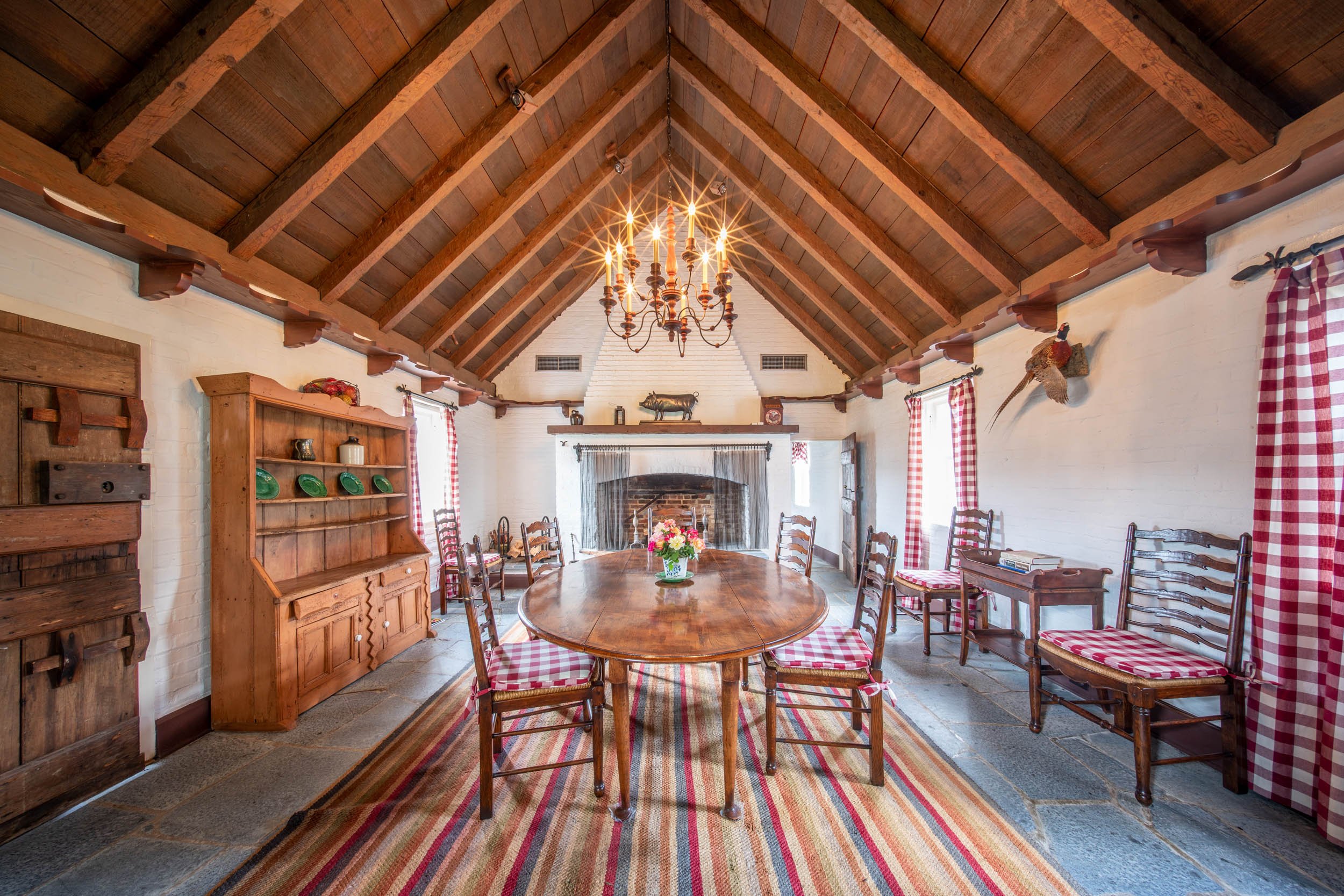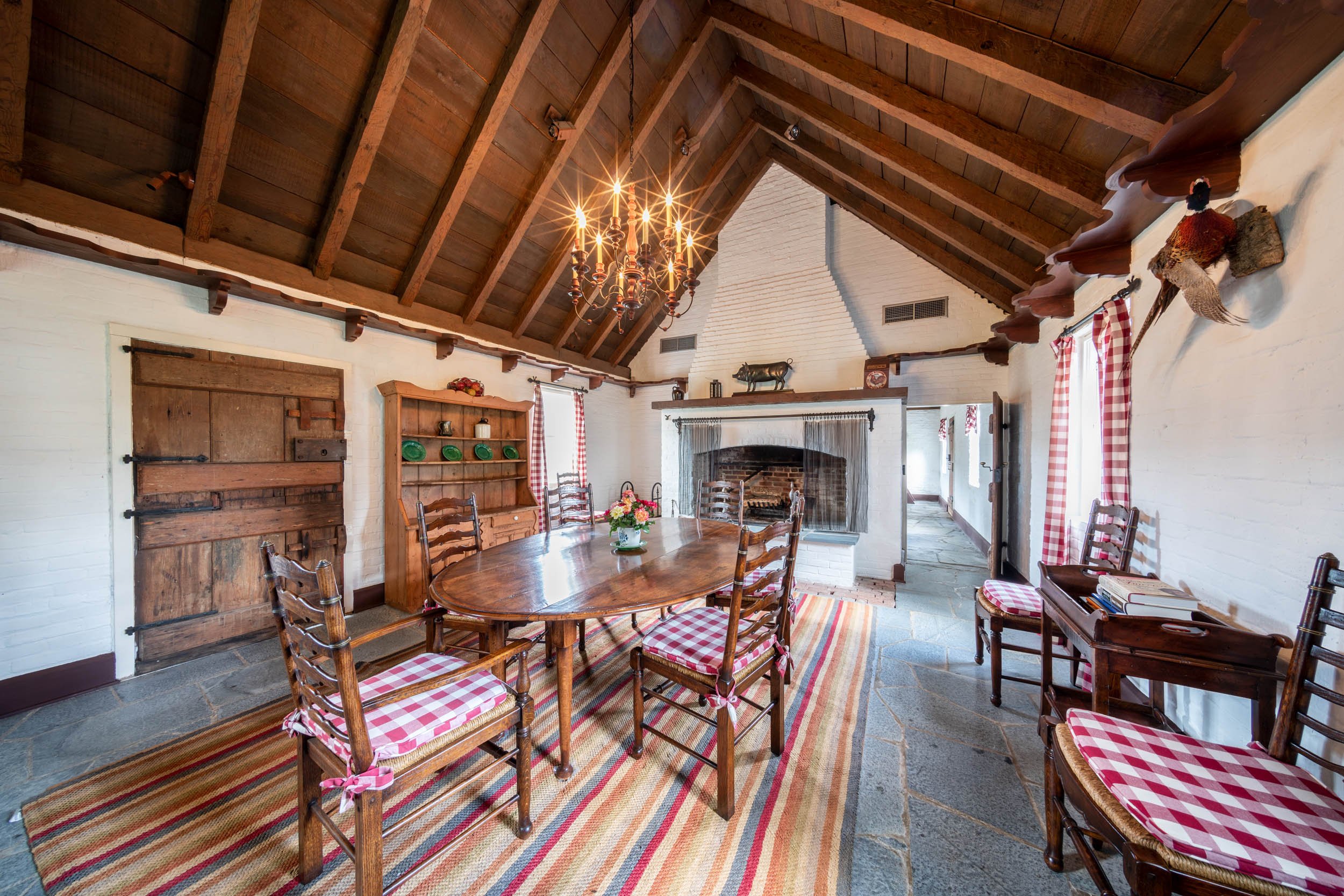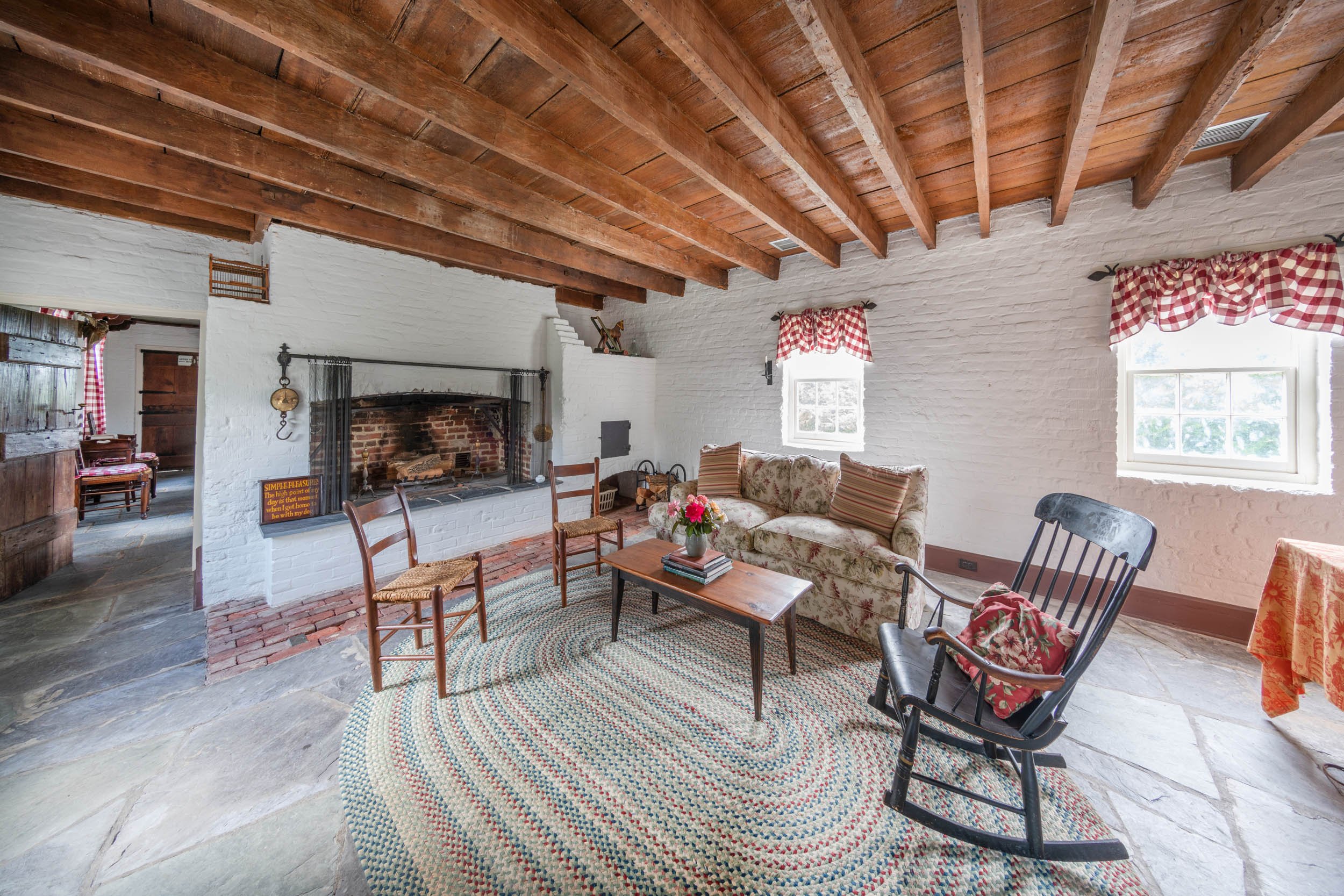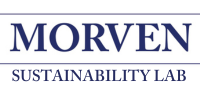
Spaces
Rental Options
The Meeting Barn
Capacity: 55 for lecture / 70 for seated dinner / 120 for reception / Extra capacity with tenting
Features: Wireless internet / Powerpoint (laptop not included) / Microphone and speakers / Refrigerator and ice machine / Patio / ADA accessible / Commercial grade kitchen
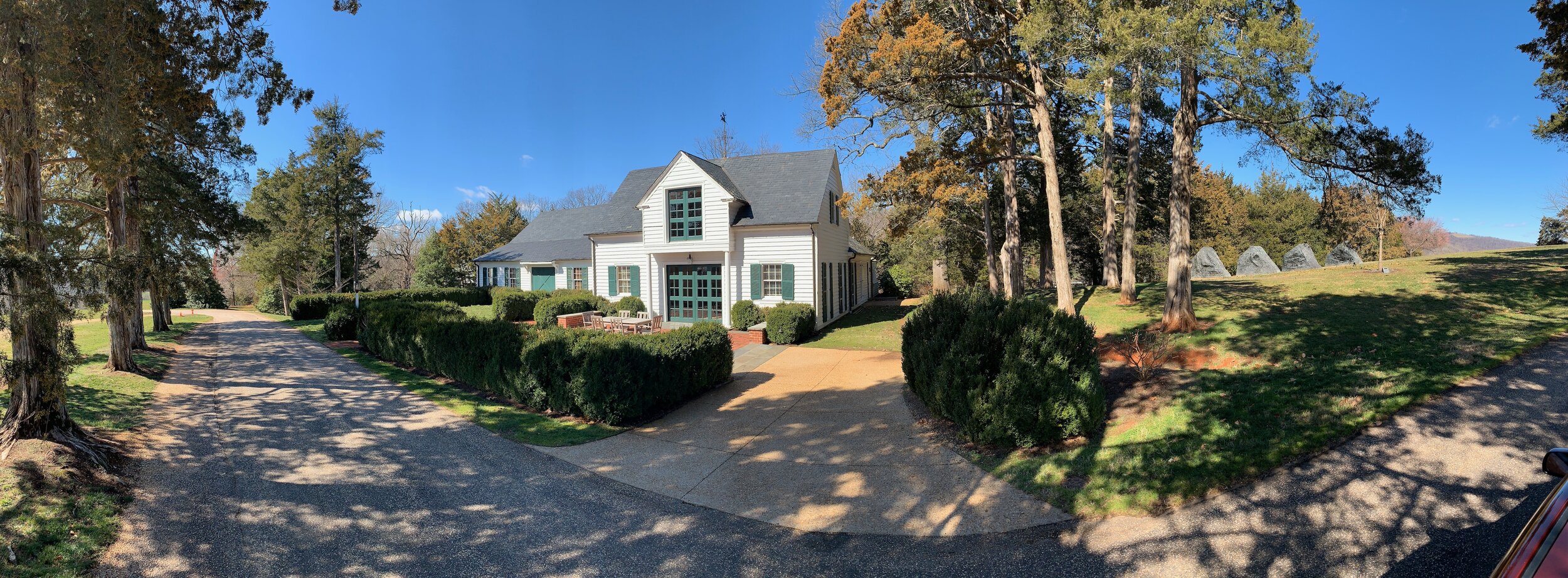

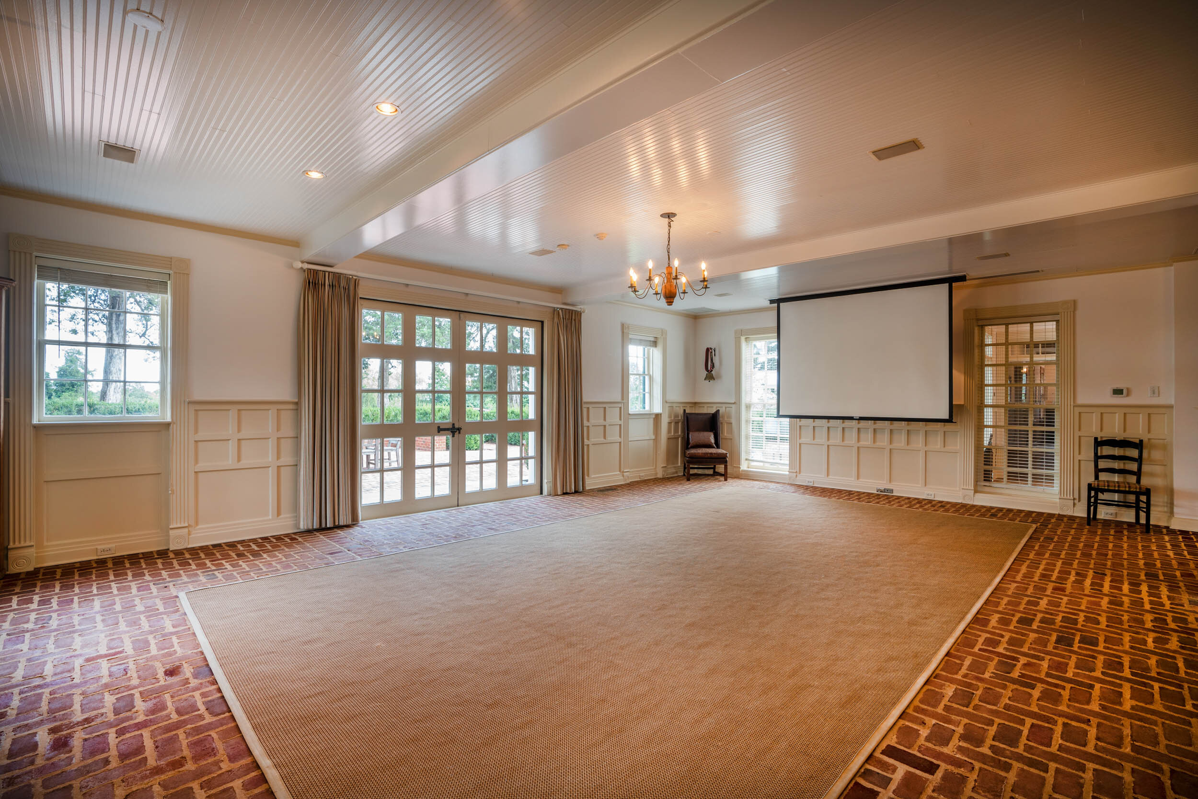


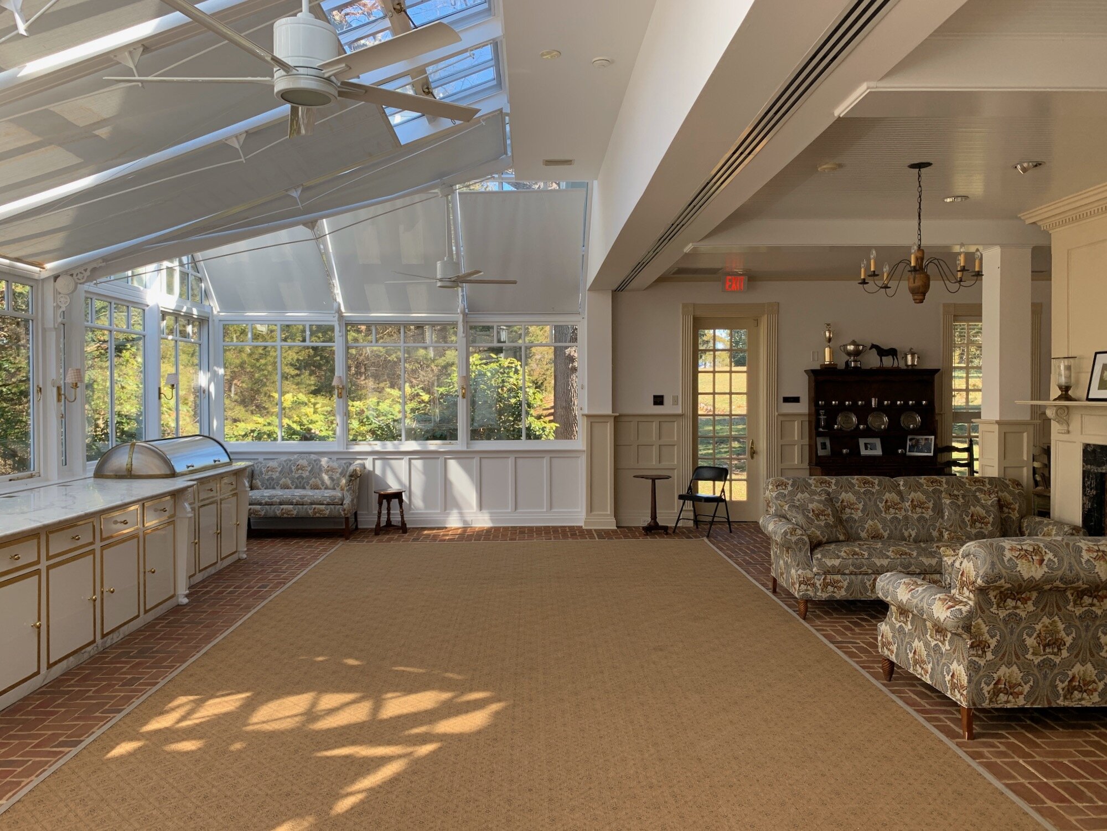


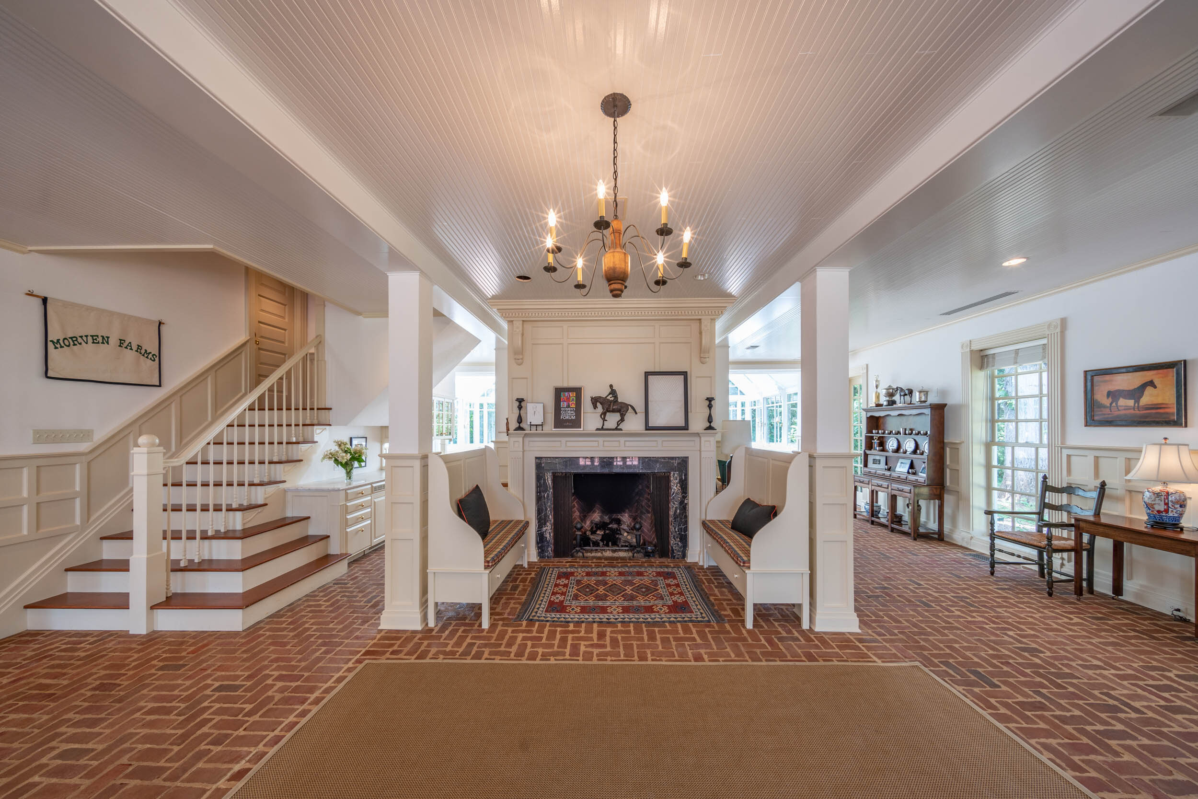
Main House
The Main House, built in 1820, renovated in 1990 and again in 2008, includes four bedrooms and five and one-half modern baths in a two-story, 6,412-square-foot estate home. The Main House includes a 611-square-foot terrace overlooking a rural landscape, formal entertaining rooms for meetings, dinners, and receptions, as well as a modern, updated kitchen and a parking lot that accommodates 20 cars (additional parking available on-site, a short shuttle ride away).
Capacity: 55 for lecture / 50 for seated dinner / 75 indoor reception / 120+ for reception including terrace and yard
Features: Wireless internet / Powerpoint (laptop not included) / Refrigerator and ice machine / ADA accessible

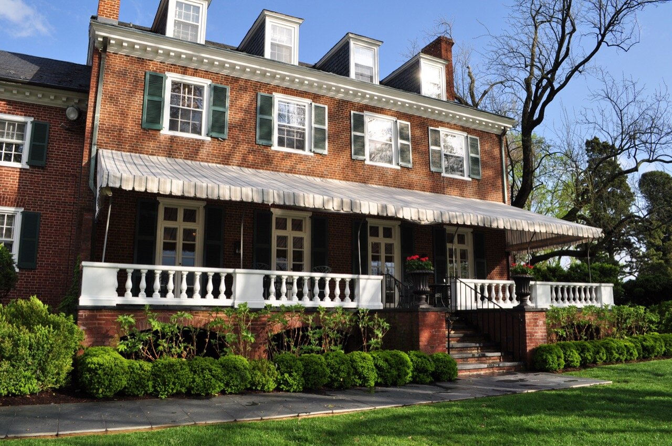
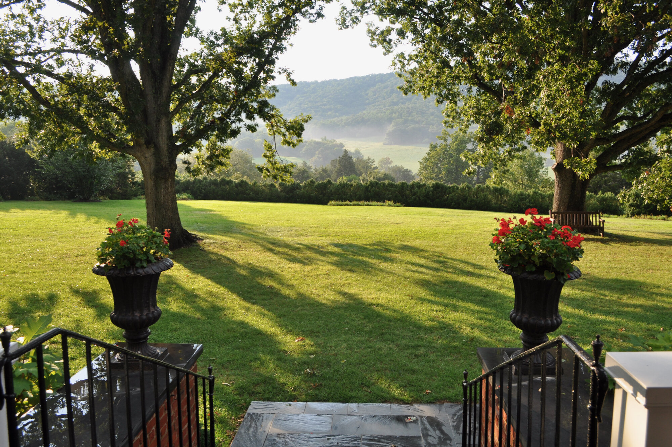
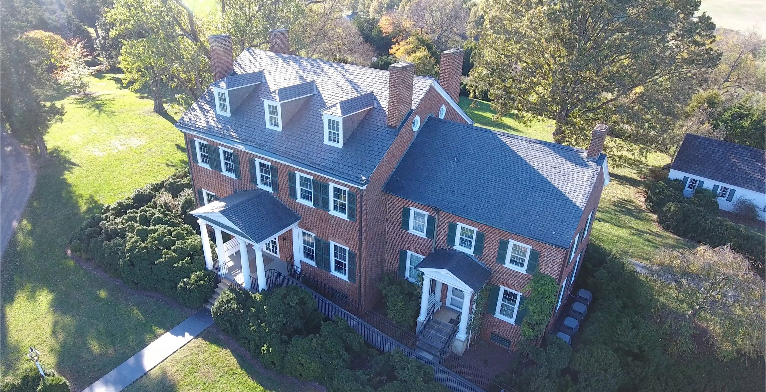


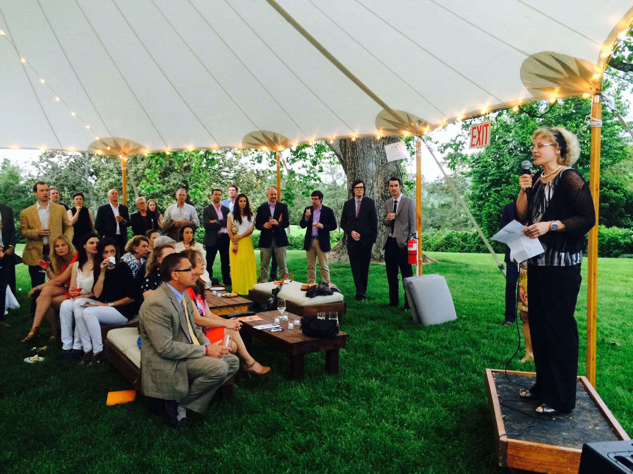
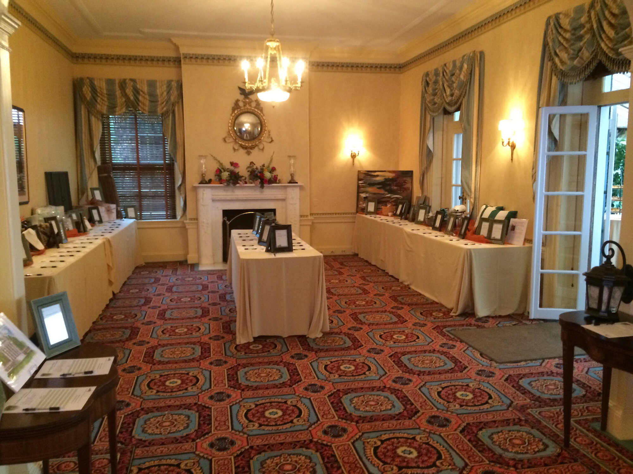
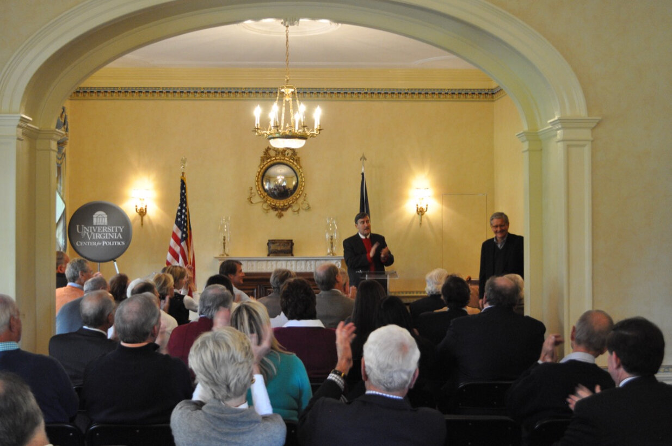
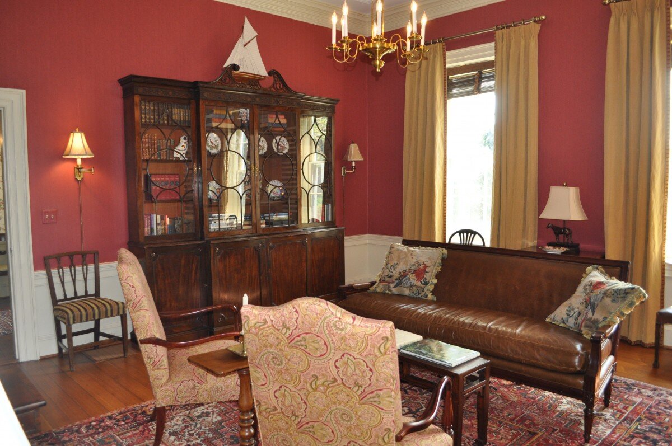
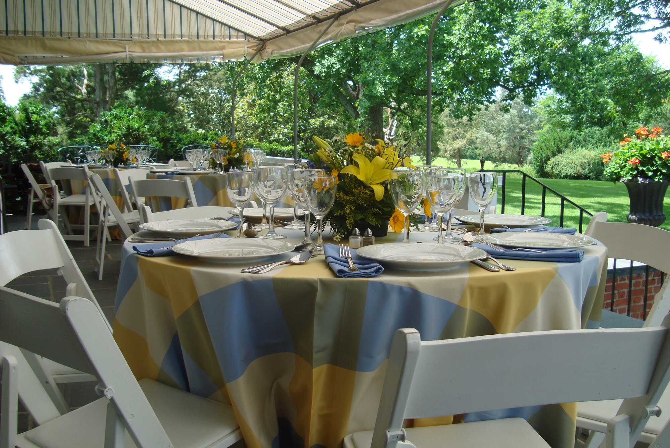
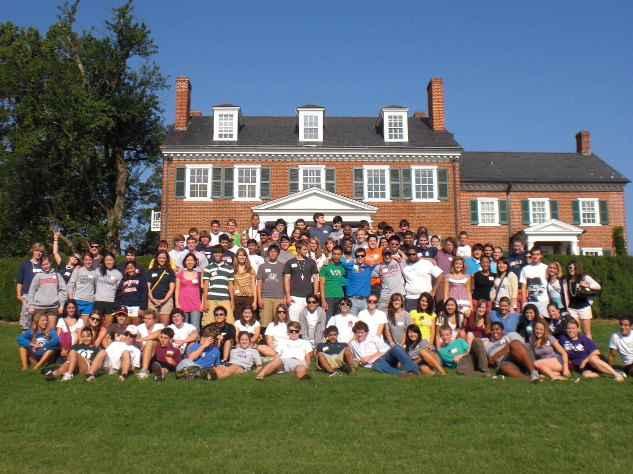
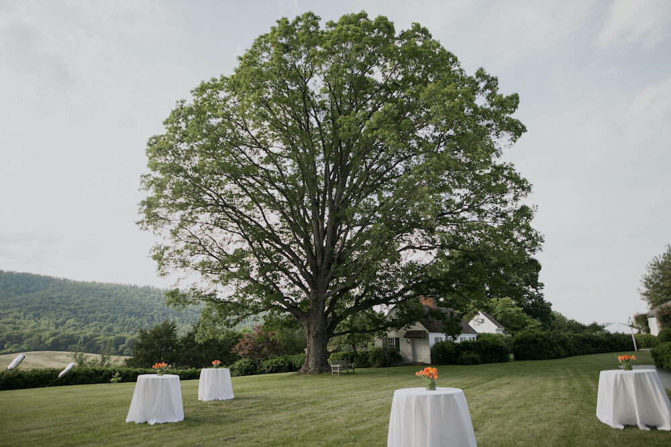
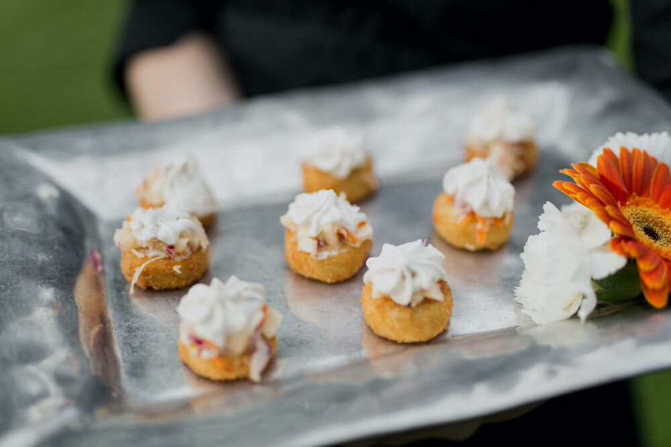
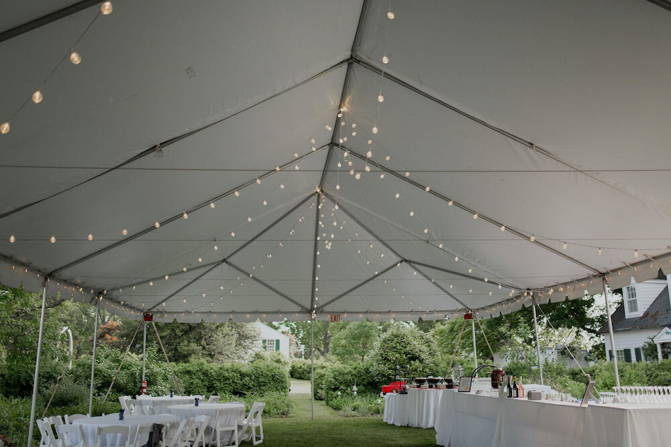
Barn No. 3
Once the home to John Kluge’s thoroughbred horses, Barn No. 3 is now a unique event destination where sky is the limit for a variety of events and programs. From classes to large-scale fundraisers and receptions, the Barn is the perfect place to execute a creative vision.
Capacity: 450 for a seated dinner / 1200+ reception
Features: Red brick floors / Cathedral ceilings / Gorgeous views / Stalls for stations/additional tables

















The Japanese Pavilion
The Japanese Garden and House were constructed by John and Maria Kluge in the mid-1990s. Tours and meetings can be scheduled for small groups in the garden and house. Three waterfalls add to the tranquil setting. More about the garden…
Capacity: 12 for lecture / 12 for dining
Features: Japanese House / Trail access to entrance / Catering kitchen / Bathroom / Three waterfalls / Not ADA accessible



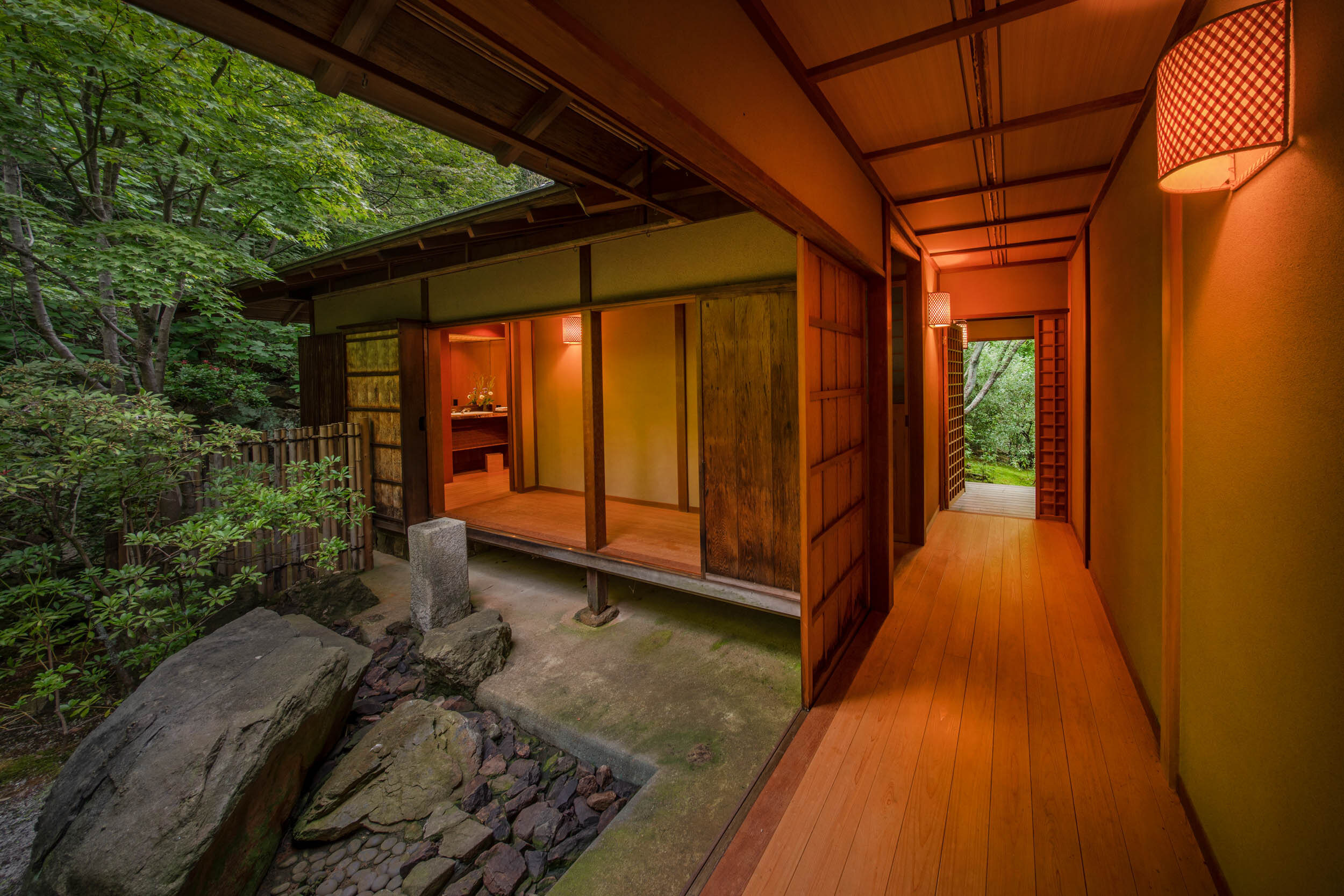
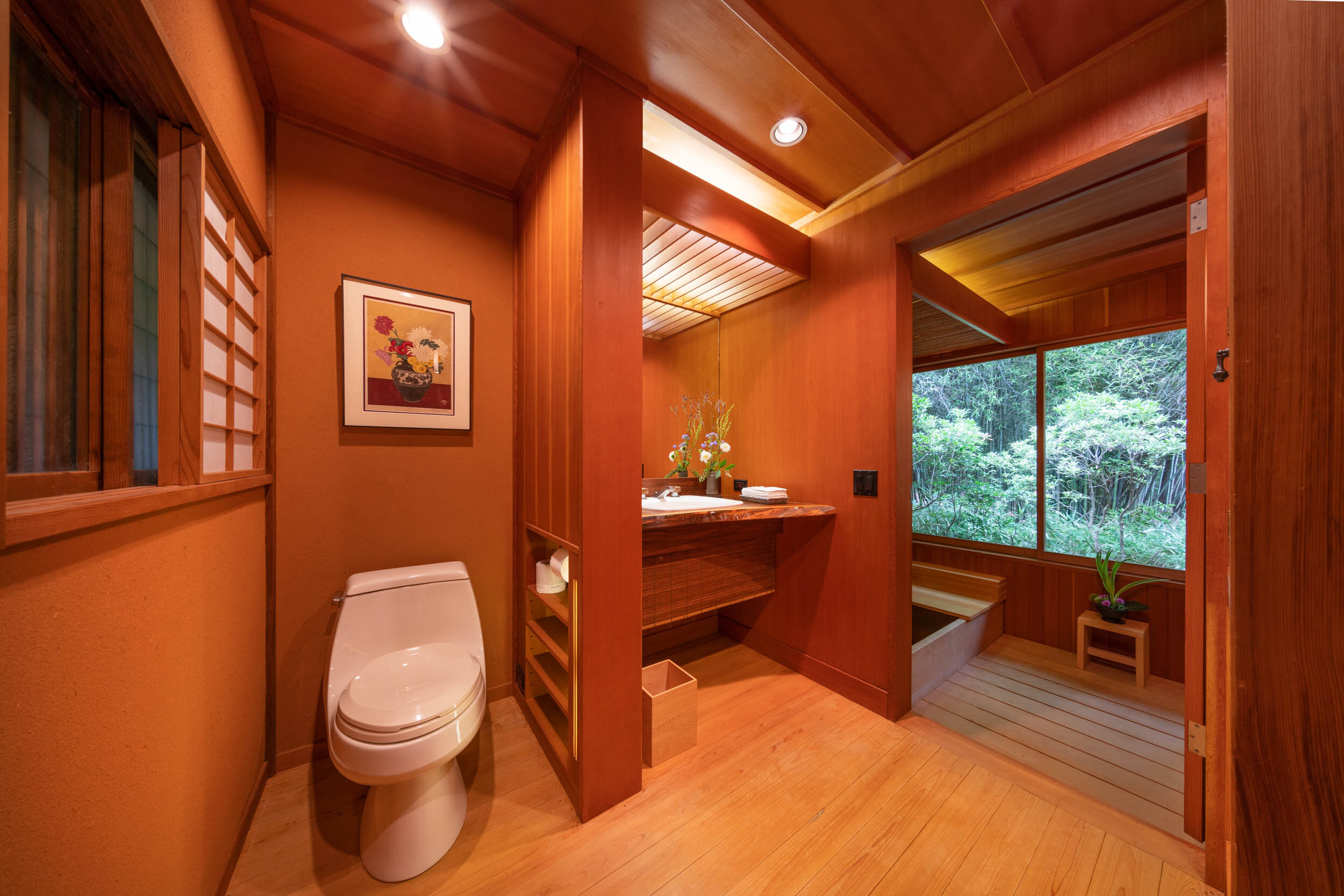
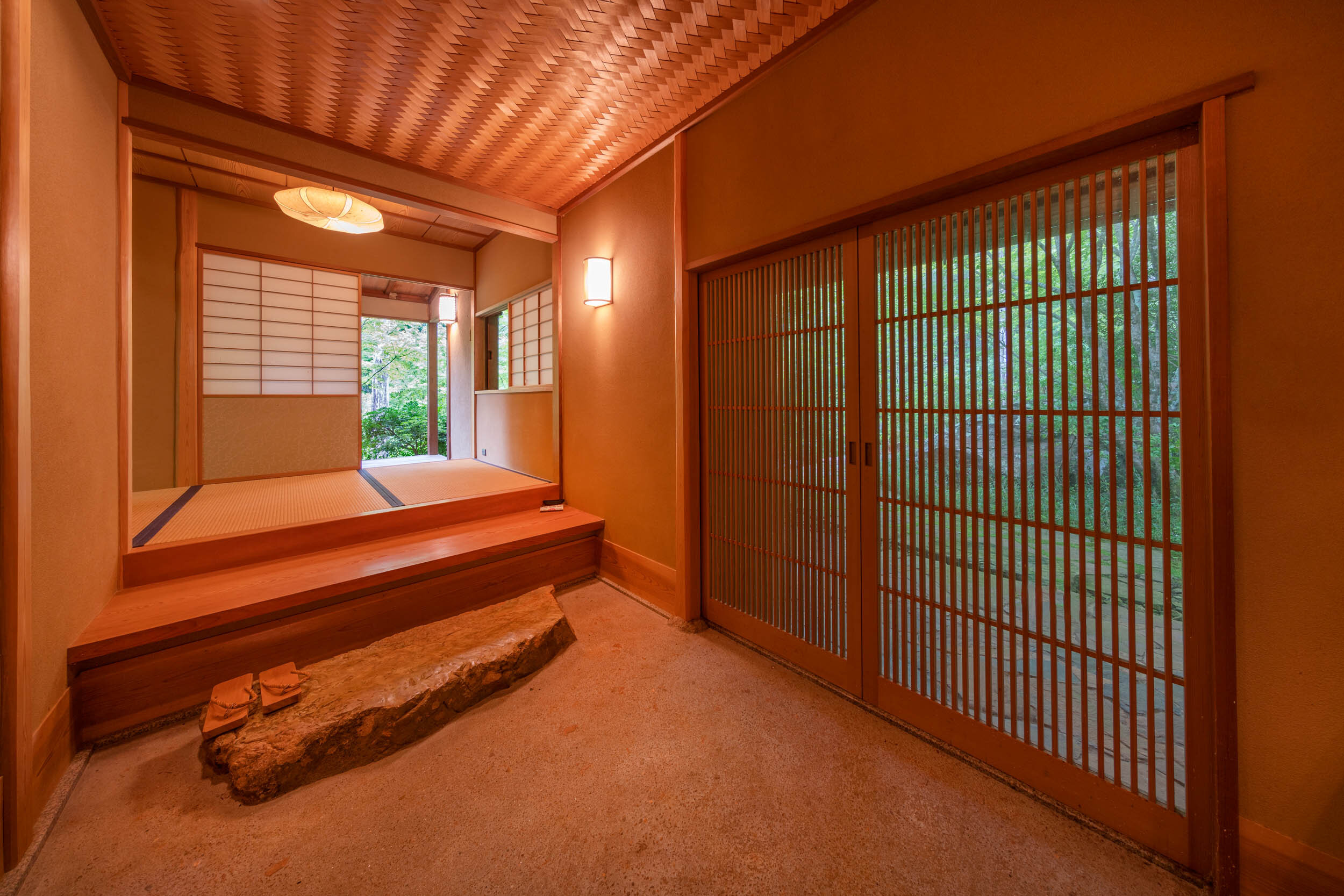







Old Kitchen
Built in the early 19th Century, the Old Kitchen sits behind the Main House. It has a backdoor patio that overlooks a historic rose garden. The Old Kitchen’s two rooms contain the original brick fireplaces but don’t have bathroom facilities. Restrooms can be accessed in the main house, a short walk from the Old Kitchen. This space is ideal for small retreats, meetings and luncheons.
Capacity: 2 rooms / 12 for conference meeting / 25 for reception
Features: Conference table / Lounge-style seating area / Two hearth fireplaces / Central heating and air
